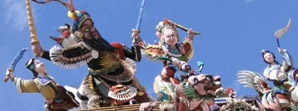
|
 |
||||||||||||||||||||||||||||||||
|
Besides Cheng Hoon Teng Temple, Cheng Hoon Teng Temple incorporated manages eight other temples. These are:-
|
||||||||||||||||||||||||||||||||

The temple continues to serve the spiritual needs of the Chinese community in Malacca. It is a centre for the propagation of...

|
 |
||||||||||||||||||||||||||||||||
|
Besides Cheng Hoon Teng Temple, Cheng Hoon Teng Temple incorporated manages eight other temples. These are:-
|
||||||||||||||||||||||||||||||||

The temple continues to serve the spiritual needs of the Chinese community in Malacca. It is a centre for the propagation of...