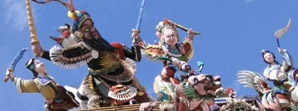|
Bringing down decayed timber involved skill and extreme caution - a complex operation made more difficult by the nature of the site. First, a temporary steel structure was erected to support specific parts of the roof. After being sawn, old beams would be carefully lowered, using chain blocks. The beams had to be eased out and angled downwards to avoid damaging other structural or decorative elements.
As far as possible, partly decayed beams or those not totally damaged were salvaged. Most decay occurred at the topside, mainly due to rain and moisture. Damaged parts were removed and the affected areas treated. Where necessary, the builders inserted replacements and reinforcements.
Several beams at the front of the prayer pavilion could not be replaced because they supported a main ridge. To overcome this problem, the beams were retained but they had to be treated. New, concealed steel structures were then introduced to transfer the load from the beam directly under the ridge to the lower beams.
Before installation, new beams were protected against termites, especially at points of direct contact with other structures. This involved applying a traditional oil and termite mixture at the ends of the beams. A copper cap, fitted over the ends of the beam, would offer enhanced protection against termites and dry rot. Existing old beams sported either copper caps or G.I caps. The timber with copper caps was found to be better preserved.
Chain blocks were again used, this time to hoist the heavy beams. All parts had to be carefully aligned and suitably angled before attempts could be made to ease in the new beams. In all, no fewer than 55 beams were replaced or 70% of the temple’s beams.
|





